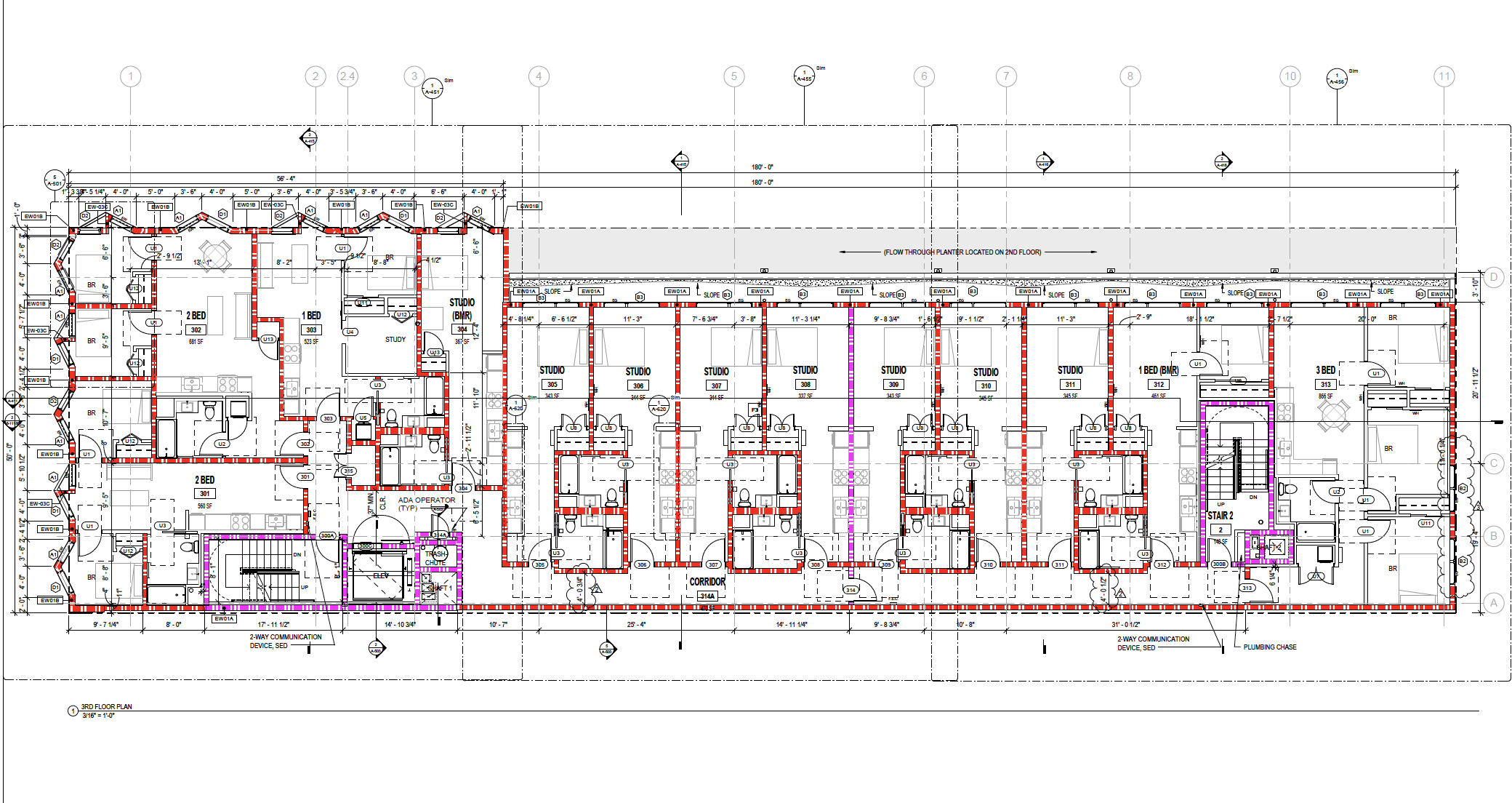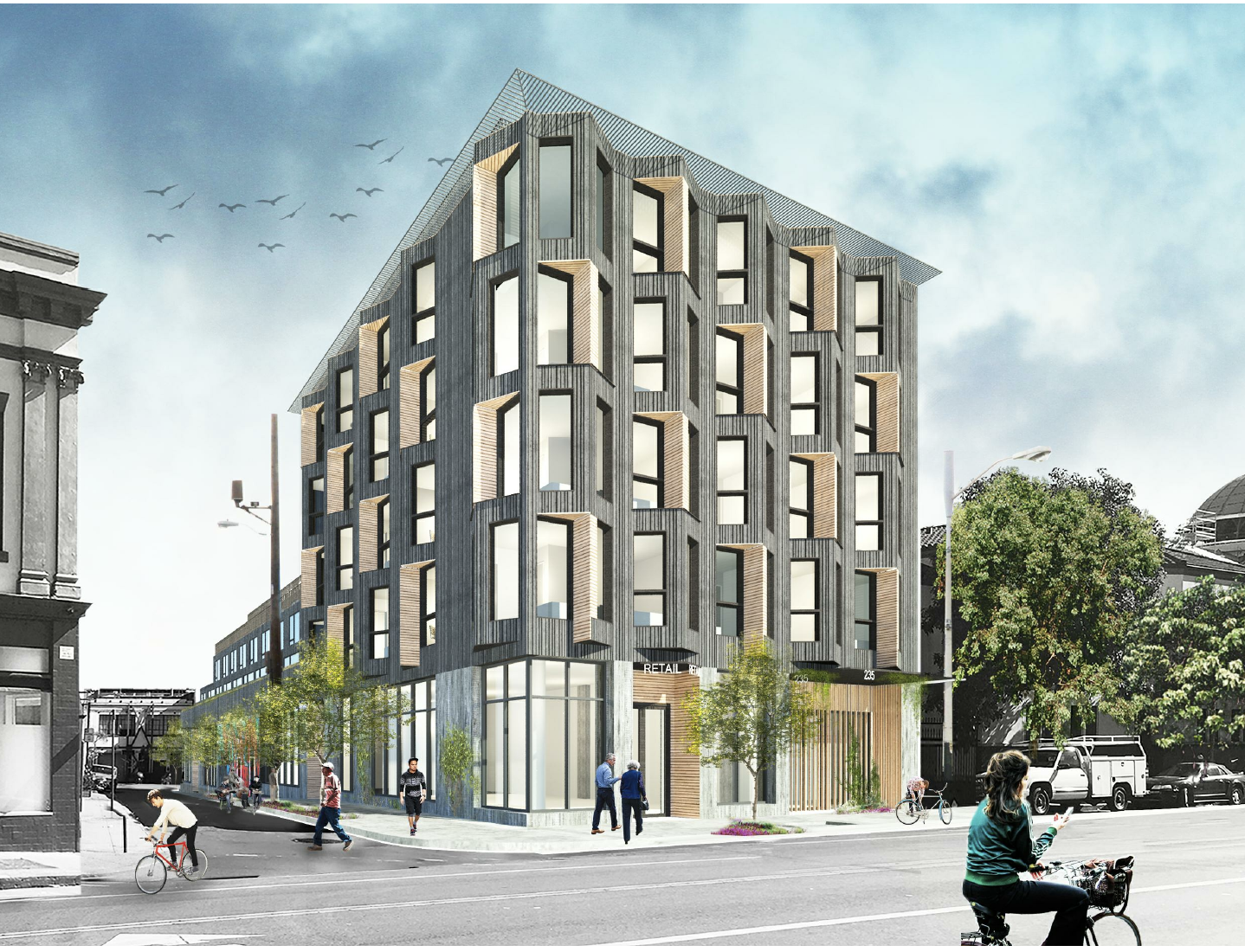

235 Valencia, San Francisco CA
BACKGROUND: 2018; Project done while at Heller Manus in San Francisco
- INFO: 9,000 sq ft commercial residential building
TASK: Drafter: work on building through the construction document phase and the construction administration .
- RESULT: Building completed in 2018.
- PROGRAMS: Revit, Enscape, Photoshop
- INFO: 9,000 sq ft commercial residential building
TASK: Drafter: work on building through the construction document phase and the construction administration .
- RESULT: Building completed in 2018.
- PROGRAMS: Revit, Enscape, Photoshop

